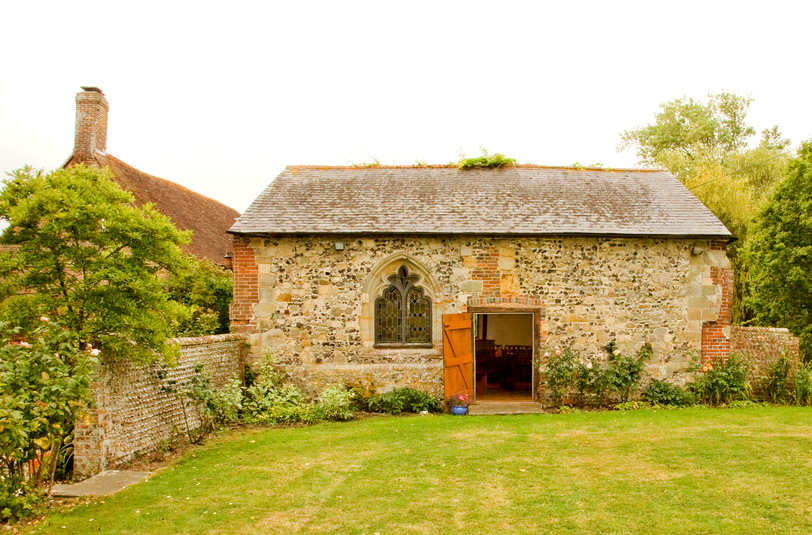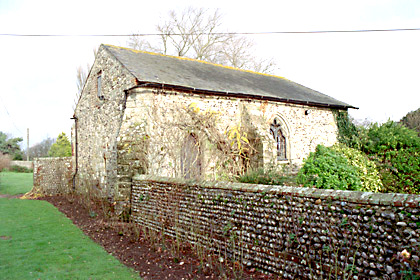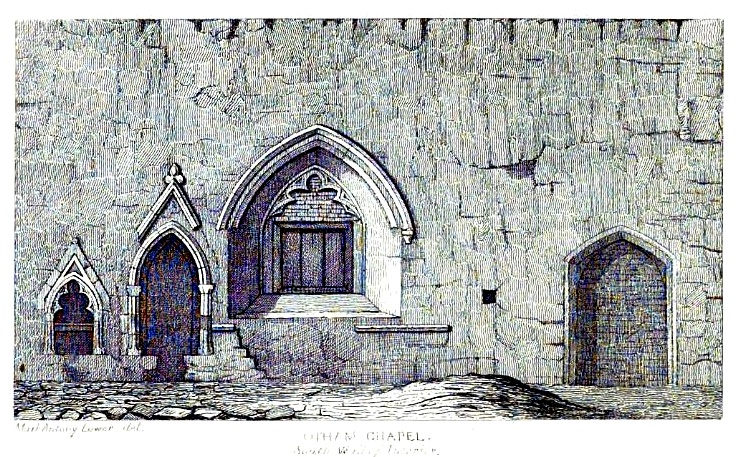The monastic phase at Otham is so short (less than 30 years) that the likelihood of any archaeological survival of structures is minimal. There is nothing noted on aerial photography or lidar to give any clear evidence for monastic structures in the surrounding landscape, however, some elements of the subsequent grange and its chapel do survive in the standing buildings.
The origins of part of the grange buildings may survive within the fabric of Otham Court – the Grade II listed farmhouse on the site. The description in the HER states:
Otham Court, a farmhouse in good condition. 18th c N. wing; much renovated and altered 16th/17th c S-wing. The E-W centre block is substantially of 15th c date. Its N face is of ashlar with close-studded half-timbering above, there are 2 small square stone windows, widely splayed on the inside, and there is a large Tudor fireplace within, but there are no other dateable features.
No survey of the house has been found.
The Chapel of St Laurence at Otham survives, with much of its original fabric. What can be seen, appears to date from the mid-fourteenth century and thus is not the chapel referred to in the foundation charter of the abbey, although it may be on the same site.

The most detailed description appears in an article in the Sussex Express of 28 September 1934, by W E Meads. In the absence of any measured survey of the building, Meads’s description is the next best thing and the majority of it is quoted below. A pdf of the whole article as published is available HERE
PLAN AND DIMENSIONS
The chapel of Otham is a plain rectangular building, the external dimensions (excluding buttresses) of which are: length (east to west) 32 feet 4 inches; width (north to south) 24 feet 4 inches …Otham chapel appears to be approximately correctly oriented and at each corner there was formerly an oblique angle buttress. Only the south-east one now remains entire, the others having been almost destroyed, though enough remains to show their previous existence. There are two interesting points in these buttresses: the first is that, if the date of the rebuilding of this chapel is about the middle of the fourteenth century, they are early examples of oblique angle buttresses; the other is that the nearly-destroyed buttress on the south-west corner exhibits among its chalk-rubble filling several worked stones which evidently belonged to an earlier building, and support the suggestion that the existing structure was a rebuilding in which these stones were used promiscuously.
Further evidence of rebuilding is given by the structure of the walls which are built of a mixture of flint rubble and stone blocks – some of the latter being Caen stones – uncoursed and irregularly placed. Some amount of patching has been done in modern times in brickwork , principally at the corners, but as a whole the walls appear to remain as they were built in the fourteenth century. The span roof is entirely modern and is a common rafter and tile roof suitable for a farm outbuilding, and no trace of the original roof, which was probably at a higher level, now remains.

EXTERIOR
The present entrance is by a modern brick doorway about the middle length of the north wall, but it seems most probable that no entrance existed on this side of the building. Westward of this doorway the wall is blank and seems always to have been so, but just eastward of the doorway is a window of fair size and evidently originally of good design. Most of the tracery has been destroyed, and the space partly blocked with brickwork, but it had two main lights, as can be seen by the stump of the mullion still remaining, and the tracery can be reconstructed in imagination from what is left of the side cusps. Each main light had a trefoiled head, and above and between them was an equilateral supra-light the whole contained under a very obtusely pointed head. This is surmounted by a scroll-roll drip-moulding which terminates in straight stops like a mask-stop, but which has a plain bevel and is appropriately termed by Mr John E. Ray, a corbel stop. The window frame is built in two orders, the outer a wide roll and the inner a plain chamfer, while the sill is sloping. These features, which are repeated in the east and south windows and the south and west blocked doorways, seem to indicate a late-Decorated date of about 1350 (see SHH p.186) rather than 1290 as mentioned by Mr P. M. Johnston (VCH II 376). The oblique angle buttresses which once supported the north east and north west corners of the building have now almost disappeared and brick restorations have been carried out in these and other places. All along this north side and all around the building runs a rather high but shallow plinth, which has a plain bevel on top in ashlar.
In the east-end wall is a large window opening – now bricked up – which can be seen to have had three main lights as the bottom stumps of the two mullions still remain. The tracery has now almost all disappeared but one may presume that originally it conformed with the style of the north window previously described. The outer frame of the window has been left by the thin brick blocking just inside it, and this supports the conclusion that it also had an obtusely pointed head and similar splays.
On the south-east corner the oblique angle buttress remains entire; it is bonded into the walls, and, like what little remains of the other corner buttresses, seems to show that they were integral with the rebuilt chapel. On the south side, somewhat eastward of the middle length of the south wall, is an unblocked window opening which resembles that on the north side, but with practically all the tracery destroyed. Just westward of this is a single southward buttress which, except for its position, resembles the corner buttresses and, like them. Run up almost to the eaves of the present rather low modern roof. Towards the west end of this wall is a blocked south doorway which appears to be original, but as it is blocked up flush with the wall can be better examined inside. It has an obtusely pointed head and conforms to the general character of the windows. It seems probable that the rectangular plot, now partly used as a garden lawn, south of this south wall of the chapel, once formed a small cloister garth, and the walls of the adjacent house are in the lower part built of stone blocks and of timber above in a form which suggests that these are remnants of the monastic buildings in situ. If this is so, this south doorway is probably the one used by the canons themselves, while the similar blocked doorway, which is the only ancient feature of interest in the west wall, was probably for the use of the laity. This western doorway was in use not many years prior to 1852.

Above this blocked doorway in the west wall, there is a rectangular window in the gable, but both the upper part of the wall and this window seem to be modern work to accommodate the modern span roof above. There is one other small feature which may be mentioned on the exterior. Through the south wall just westward of the southward buttress runs a rectangular opening, like a putlog hole, which is carried right through the wall and left unblocked, but it is low in the wall, about two feet above ground level. There is a similar hole through the wall south of the east-end window. These may be modern openings for the purpose of ventilation but otherwise their purpose is not obvious.
INTERIOR
Although the interior of the chapel generally contains farm produce, it can be examined by entering by the north doorway. The interior frame of the window to the east of this remains intact; it is short and wide and considerably splayed, while the sill slopes downwards. The very obtusely pointed head has a rear arch, and above it is an interior hood-moulding of scroll-roll form, which terminates in corbel stops, which in this case are bevelled into an inverted pyramidal form below. The east window, though larger and higher and of three lights, appears to have conformed with the one in the north wall, but it has been considerably more damaged, and is now not only blocked up with brickwork, but has two brick piers of small size resting on its sill, which support the remaining part of the rear arch. The inner edges of the original splays at this window are enriched by hollow chamfer mouldings terminating below in base stops.

A good illustration of the interior of the south wall is given in a drawing by Mark Anthony Lower, (about 1852) reproduced in S.A.C. V., p. 155, at the beginning of an article on this chapel by the Rev G. M. Cooper. Both the article and the illustration are worth careful study in connection with this interesting little chapel. In this south wall from east to west there still remain a piscina, a sedile, a south window corresponding in form with the one on the north side, and, towards the west end, the blocked south doorway. Lower’s illustration gives a good idea of the elaborate and elegant work, especially in the first two features, and these still remain in almost the same conditionas at the time of Lower’s drawing, except that the material blocking the window has been removed. The wall has been deliberately drawn by Lower about 3 ft higher than it was then or is now, to ‘show the state in which it really existed about twenty-six years since (previous to 1852), when the thatched roof was removed and the present ugly slate substituted’. (S.A.C. V, 174, note).
The piscina has a recess about 3ft high, 18 in. wide and 9 in. deep, with a flat back and a stone credence shelf about half way up. The head of the recess is faced with an elongated cinquefoiled moulding, under an obtusely pointed arch. This is surmounted by an inner pediment, terminating in a finial, and both are supported on semi-engaged triple jamb-shafts, which have caps and bases. The sedile, the recess of which is about 5ft high and about 2ft 10 in. wide, conforms to the same style, but has an unfoiled head, and also has an oblique moulding with a fillet running round the arch inside the triple shaft and head. Above this sedile, the single pedimented hood-moulding with its finial, is destroyed at the lower ends, but both this and the piscina show that the work was unusually elaborate for such a small and unimportant chapel, and this was no doubt due to the influence of the important and wealthy abbey of Bayham.
Thw window in the south wall resembles that on the north side, and Lower’s illustration shows its obtuse head under a similar rear-arch, and the scroll-roll inner hood moulding with the corbel stops. It also shows the disproportionate width of this window and the partly destroyed string which once ran under the broad sill. In this drawing, this window is shown blocked and shuttered, but this has now been removed, and the window opening with the tracery almost gone, is now uncovered. Towards the west end is the blocked south doorway with a double segmental inner head, and what can be seen outside the blocking indicates that these jambs, like those on the windows, are in two orders, the outer one a large roll and the inner one a plain chamfer.
In the west end wall is a blocked doorway of rather larger size, but otherwise resembling the one in the south wall, and this doorway seems to show that at the date of its rebuilding this chapel was used for the service of the laity as well as the two monks of the grange. In the case of both this west doorway and that on the south the hooks for the hinges remain and indicate a single door opening inwards to the left. In both cases the rather interesting and unusual feature may be noticed that the jamb on the opening side is obliquely bevelled to allow better use of the door. The gabled upper part of this west wall is much thinner than the lower part, as shown by the considerable set-off, but this is modern work, since the walls and roof were at a higher level until the early part of the nineteenth century.
To archaeologists it seems regrettable that the remains of this interesting relic of medieval architecture should not be scheduled as an ancient monument and preserved from further damage.
